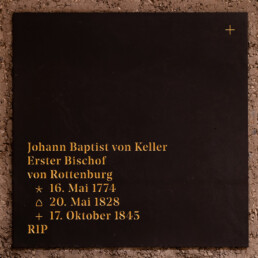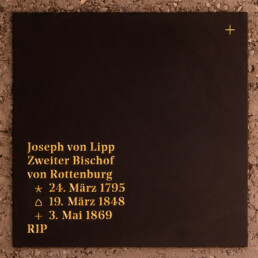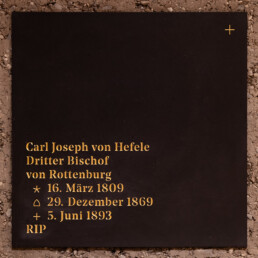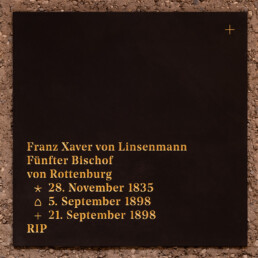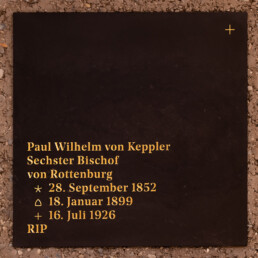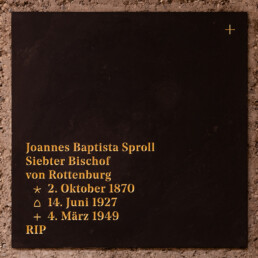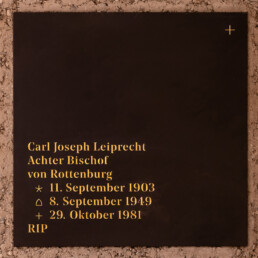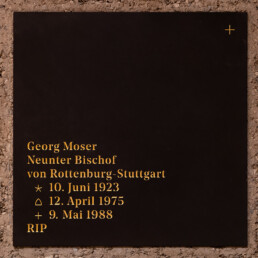The renovation work carried out from 2012, and the high medieval foundations discovered, resulted in the crypt being relocated to the west.
The Bregenz architecture firm Cukrowicz Nachbaur created a devotional space that is as simple as it is symbolic. This invites the viewer to dive into the depths of the site, where history, present and future are intertwined.
For the historically relatively young diocese, founded in 1821/28, the vastness of the Sülchen horizon is a stroke of luck: on the one hand, the predecessors of the incumbent bishop, including the prominent confessor, Joannes Baptista Sproll (1870-1948), are buried here; on the other hand, the rammed earth of the place constitutes a grounding from which the diocese’s roots can be experienced, going back to the beginnings of the Christian faith in Central Europe.
Owner
Diocese of Rottenburg-Stuttgart
Architects
cukrowicz nachbaur architekten ZT GmbH, Bregenz (AT)
Andreas Cukrowicz
Anton Nachbaur-Sturm
www.cn-architekten.at
in cooperation with Wiesler Zwirlein Architekten, Stuttgart
Exhibition design
merz merz, Stuttgart
Completion
2017
Architecture
During excavations in the course of renovation work in the late Gothic church (2012-2017), foundations of high medieval predecessor buildings were discovered. As a result of the significance of the archaeological finds, the bishop’s tomb was to be set up as a new lower church in the uncovered area under the nave and part of the foundations found was to be made visible within an archaeological exhibition area.
The design adopts the basic axially symmetrical structure of the existing sacred building. The free space created by excavations is occupied by a monolithic body and forms the new foundation for the nave. The path to the sepulchre follows the theme of slow immersion and prepares visitors for the central devotional space. At the level of the intermediate platform – with a view into the excavation area – the layout divides into two lateral flights of steps, which gently descend to the central main platform.
The devotional room with great room height is experienced as the concentration point of the entire complex and as a destination point with an altar block in the central axis; the bishop’s tombs are located in two superimposed levels along the longitudinal walls. All walls and ceilings were carved out in rammed earth construction. The monolithic body created in this way, with its layered formation process, corresponds to the structural composition of sedimentary rocks. The floors were also made of rammed earth, their surfaces lightly sanded. The grave slabs are made of Jurassic slate, the altar is a massive block of Gauingen travertine. The free-standing cross in the prayer room, the lattice gate to the archaeology area and the railing in the upper church are made of patinated brass, which harmonises with the earthy natural tones of the floor, wall and ceiling.
Architects
Andreas Cukrowicz (*1969) and Anton Nachbaur-Sturm (*1965) have been working together since 1992, initially in various collaborations and since 1996 in their joint office in Bregenz. Their portfolio includes numerous school, municipal and residential buildings, but also fire stations, a mountain chapel and 1st prize in the Konzerthaus München competition (2017). According to Otto Kapfinger, “(they) interpret tasks and materials from the context – precisely, simply and naturally. They bring complex requirements to unexpectedly clear and economical solutions with added value. They create robust, inspiring spaces for all the senses with wood, glass and concrete, with natural surfaces, with harmonious lighting and perfect proportions – strong and at the same time serene architectures for the unfolding of all of life’s spaces for action and play.” Both office partners have been involved for many years as design advisors in mostly Austrian municipalities.
Awards
German Architecture Award 2019
The Bishop’s Tomb received a recognition award from the German Architecture Prize in 2019.
“A conceivably small design task with extraordinarily great architectural power. Just a crypt, an archaeological site, prepared as a museum, and a burial vault for – also future – bishops. One cannot escape the sacral effect of this architectural gem. To apply the concept of innovation to the building would be to have failed to understand the architecture. Clay, a few pieces of iron for the fittings, brass for particularly significant furnishing details.
Only the purposefully sparsely used lighting is not one of the materials that was considered a customary building material until the modern age. This is why the architecture appears unaccustomed to the viewer. With the precise use of monochrome and hand-made floors, walls, stairs and ceilings, the architects succeed in bringing the visitors to a kind of inner contemplation, also to reflection. Of course, there is also technology, not visible, that serves security. Regardless of the technical apparatus: sustainable like all buildings that have been erected to stand for several centuries. A spiritual place, only actually visited by a few, by most because of the architecture. But a place that, inspired by the architecture, will inscribe itself in the atmospheric but also spiritual memory of visitors. Even if the task is limited within or below the existing nave (only the staircase exit is visible in the nave), the subterranean structure can be said to have a great radiance in the immediate surroundings and far beyond, simply through the knowledge of the significance of the site.”
(From the jury evaluation, Arno Lederer)
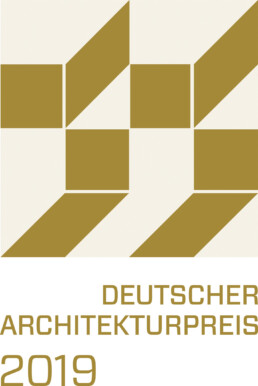
State Prize for Building Culture Baden-Württemberg 2020
In 2020, the Bishop’s Tomb received a recognition award from the Baden-Württemberg State Prize for Building Culture, which is only awarded every five years.
“Radical abstraction has led to a space here in which the mystery of transience and resurrection can be felt without the use of obtrusive symbolism.” In the Sülchen church, a flight of stairs connects the upper church with the exhibition areas below and the burial room, which is located one flight of stairs lower. The latter is the central point of the complex, designed as a prayer room with a large ceiling height: “The result is a coherent overall configuration of museum, burial chamber and renovated church,” says the jury.
The atmospheric mood is created by the targeted sequence of rooms, the use of rammed earth, Jura slate, travertine and brass, the coordinated colour tones, the brightness contrasts and the discreet lighting.
